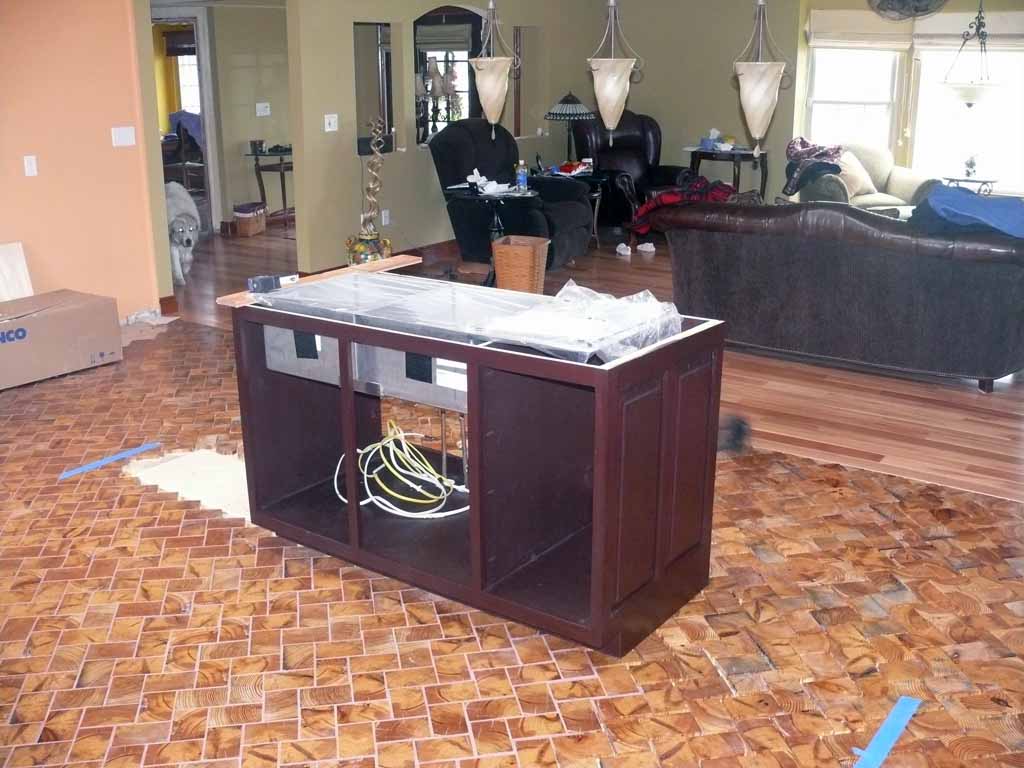
Photos from week 55 - 4/18/10
Here's a long shot of the sink base part of the island. There will be an open area from the right side to the blue tape line to be used for a prep area. To the left will be the dishwasher and a 20" cabinet to the left of that.
Then there will be a 42" high by 8" wide cabinet across the back from blue line to blue line.
Just a close-up.